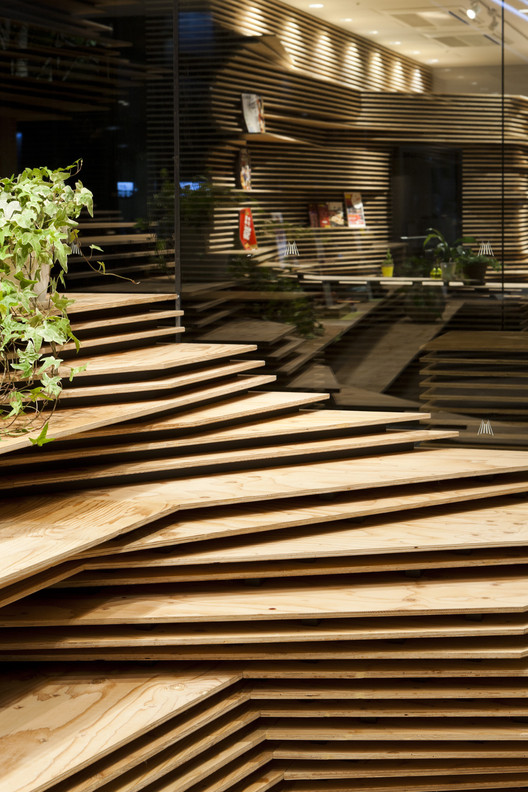
-
Architects: Kengo Kuma & Associates
- Area: 82 m²
- Year: 2013


We piled up pieces of wooden panels to build the interior like topography. Various kinds of food-related items are laid out on this wooden ground. We expected that the chemistry would be just right for eating and the wooden stratum.

Layered configuration has also been designed for V&A at Dundee. This lounge is in a way like a nesting inside V&A.















